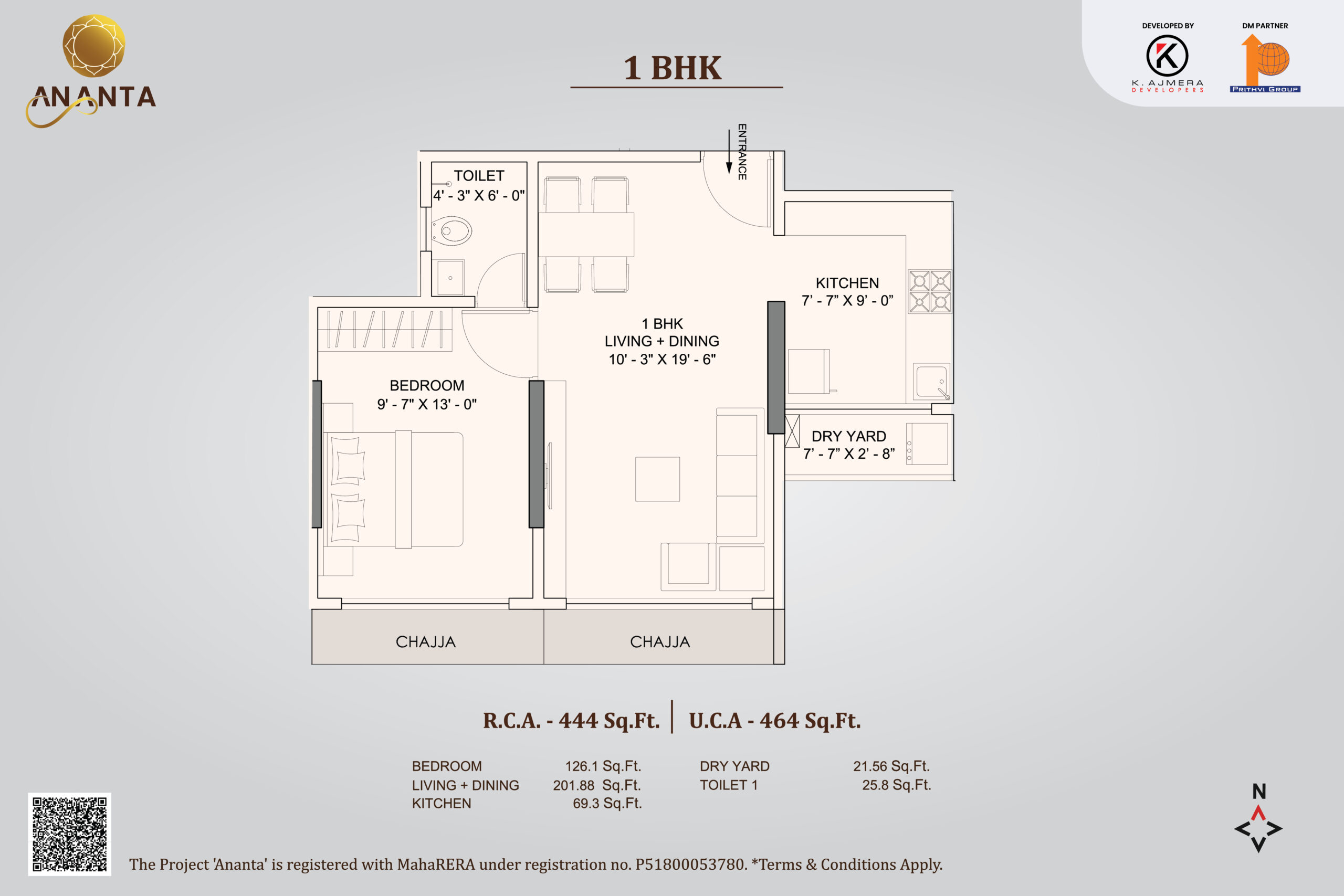


A New Realm of Infinite Luxury
Welcome to Ananta, infused with the essence of ‘infinite’. Ananta invites you to embrace a luxurious lifestyle and convenient living. It’s more than just a residence, it’s an infinite experience, creating a world that emanates endless joy, profound love, and perpetual peace for you and your loved ones. Every corner of Ananta echoes the harmony of your infinite experiences.
Choose Ananta for the perfect blend of safety and luxury. Here, your dreams come to life, and your heart finds its home.
Choose Mulund
Your Future Investment
Mulund, located strategically in Mumbai, combines city convenience with natural beauty, making it an attractive choice for real estate investors.
Infinite
Amenities
Ananta’s amenities address every need, providing an unparalleled living experience infused with infinite luxury and convenience.
Benefiting Location
Navigating Access Routes
Strategic Nearby Amenities
Ground Floor

13 Feet. Height Entrance Lobby

Mechanical Car Parking System

Children's Play Area

Senior Citizen's Corner

Semicovered Seating Area
First Floor

Dedicated Cardio Zone

Dedicated Weight Training Area

Dedicated Yoga Meditation Room
Terrace Floor

Reflexology Area

Semicovered Seating

Semicovered Hammock Lounge

Walkway

Central Seating Plaza With WaterBody
Rooftop Floor

Party Area

Barbecue Counter

Semi Covered Private Seating
BUILDING
AMENITIES



Ground Floor
First Floor
Terrace Floor
Roof Top Party
Quality. Opportunity. Exclusivity.
Refinement. Development. Sophistication.
APARTMENT
NEIGHBORHOODS
APARTMENT
PLANS

















